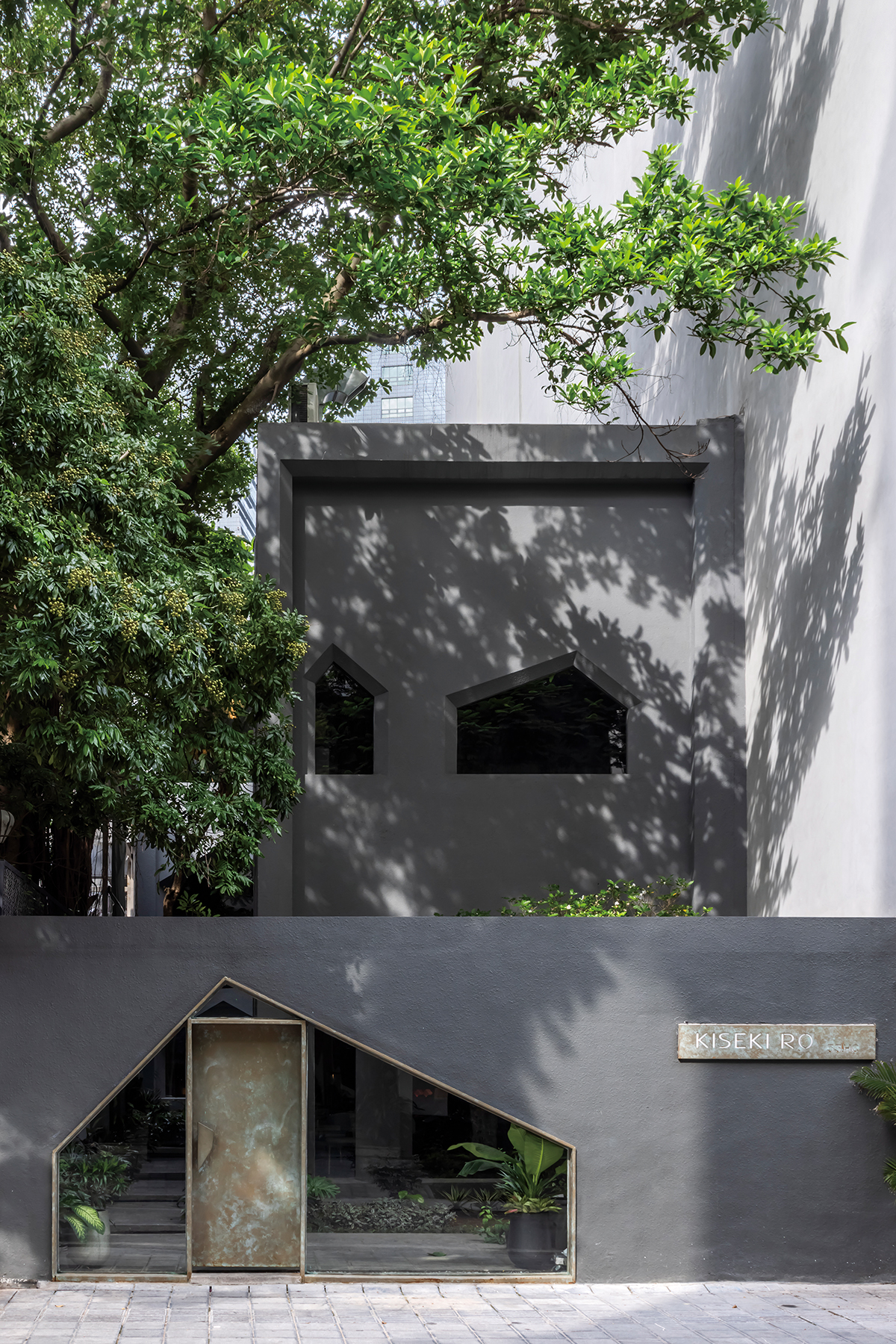 ⓒHiroyuki Oki
ⓒHiroyuki Oki
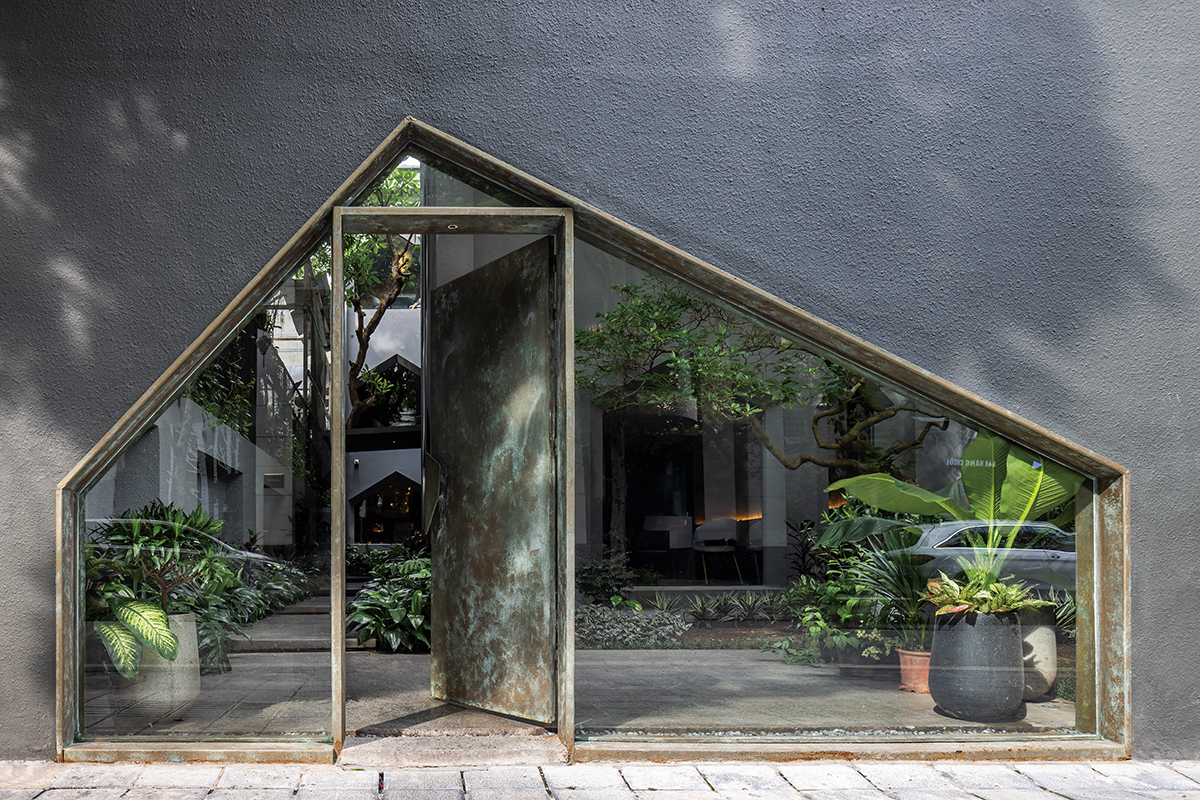 ⓒHiroyuki Oki
ⓒHiroyuki Oki
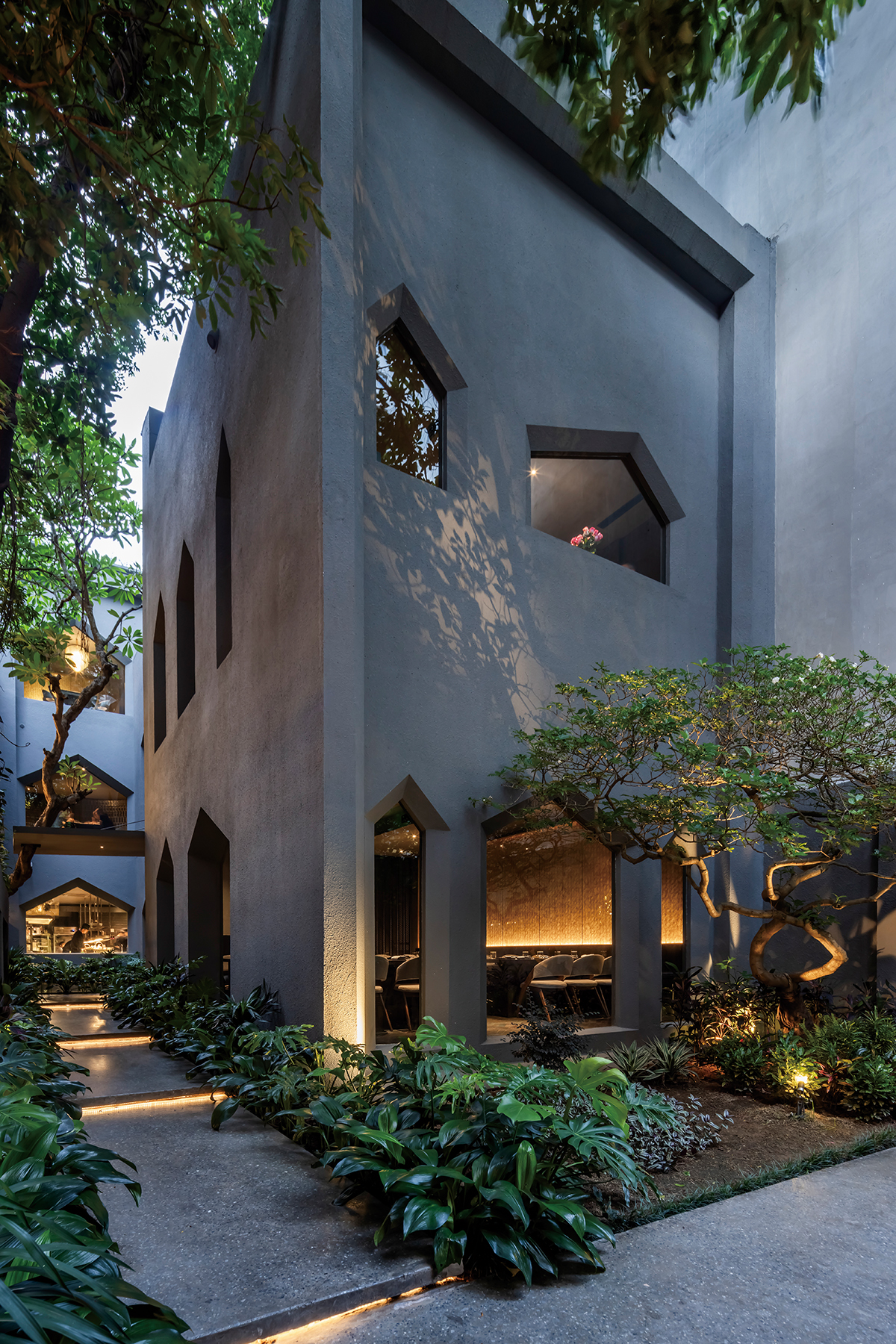 ⓒHiroyuki Oki
ⓒHiroyuki Oki
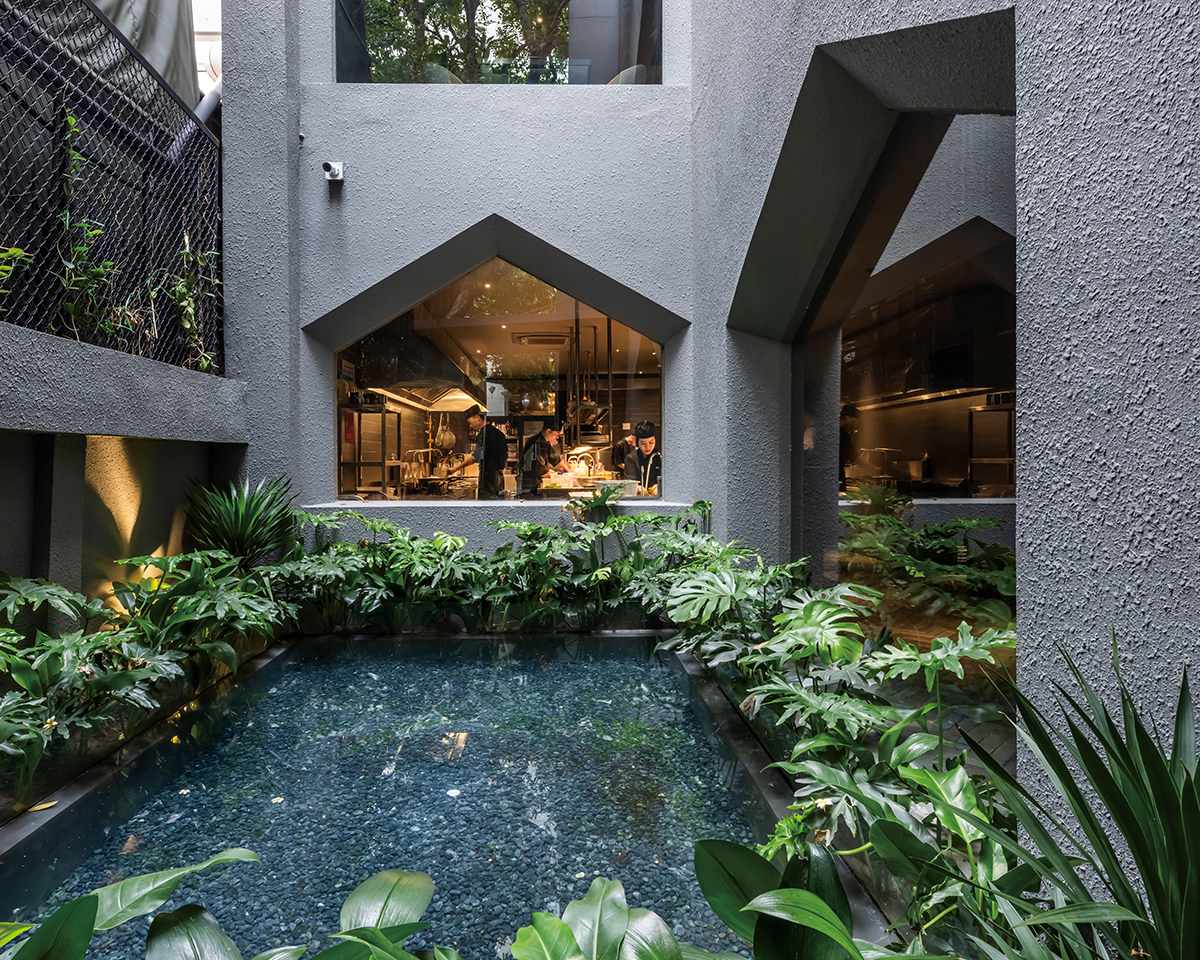 ⓒHiroyuki Oki
ⓒHiroyuki OkiThe restaurant was designed and renovated from a long, tubeshaped house on 53 Hang Chuoi Street, an old Hanoi street, and serves high-quality Japanese grilled beef dishes. A large, old tree on the property plays an important role in the design of the restaurant's exterior landscape. The common dining area is on the first floor, while the private dining room space is on the second and third floors. The main design concept is to create a space composed of contrasting crystal lights and the soft, deep landscape space outside the restaurant, creating a sense of elegance and sophistication.
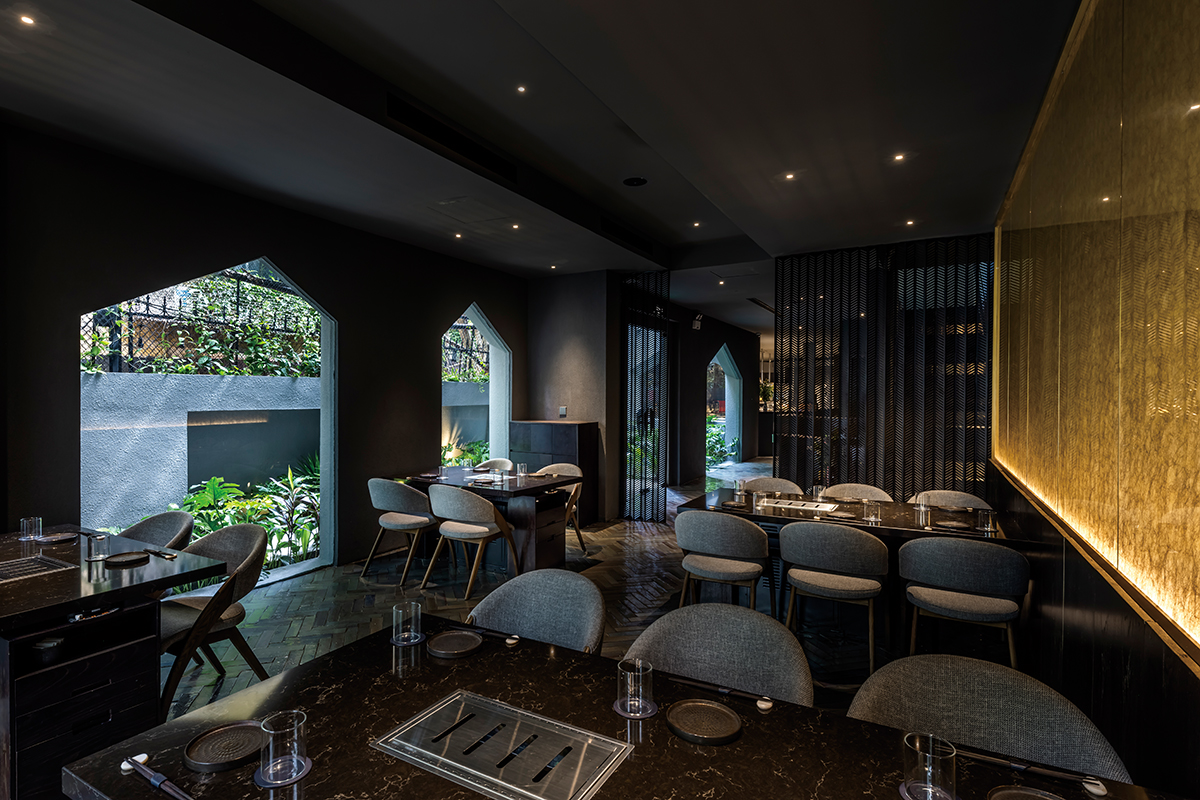 ⓒHiroyuki Oki
ⓒHiroyuki Oki
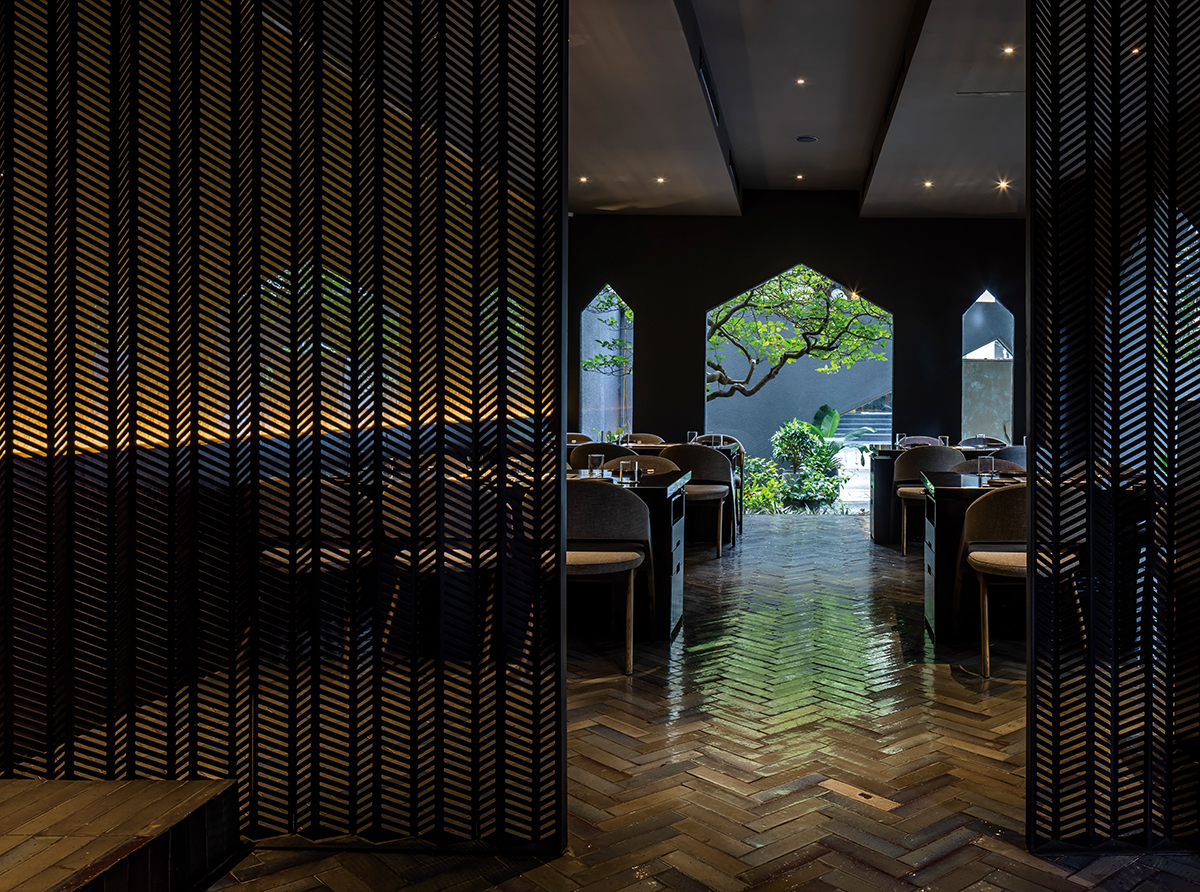 ⓒHiroyuki Oki
ⓒHiroyuki Oki
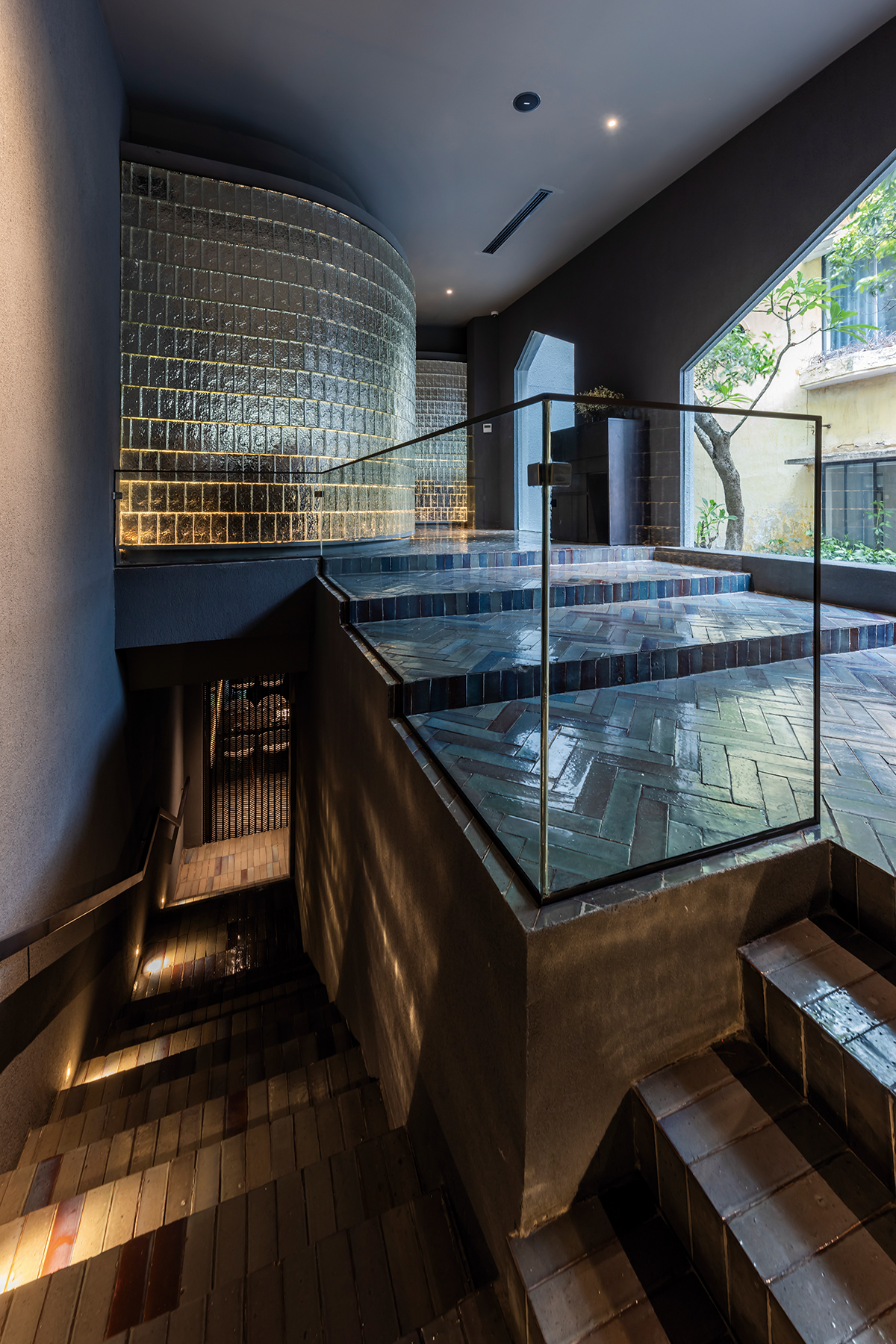 ⓒHiroyuki Oki
ⓒHiroyuki Oki하노이의 옛 거리인 항추오이(Hang Chuoi)에 위치한 레스토랑은 구옥을 개조해 탄생된 공간이다. 레스토랑 이름에서도 확인할 수 있듯 다양한 콘셉트로 꾸며진 크리스털 조명이 인상적이다. 1층 공간은 일반적인 식사가 가능하고 2층과 3층은 각각 프라이빗 콘셉트의 룸으로 구성됐다. 레스토랑의 외부는 크리스털 블록의 모서리에서 영감을 받아 개구부가 자유로운 다면적의 유리창이 특징이다. 입구를 지나며 창을 통해 레스토랑 주방을 관찰할 수 있으며, 내부에서도 조경을 전망할 수 있는 통로가 되어 실내의 머무는 동안 다양한 공간 경험을 가능케 한다.
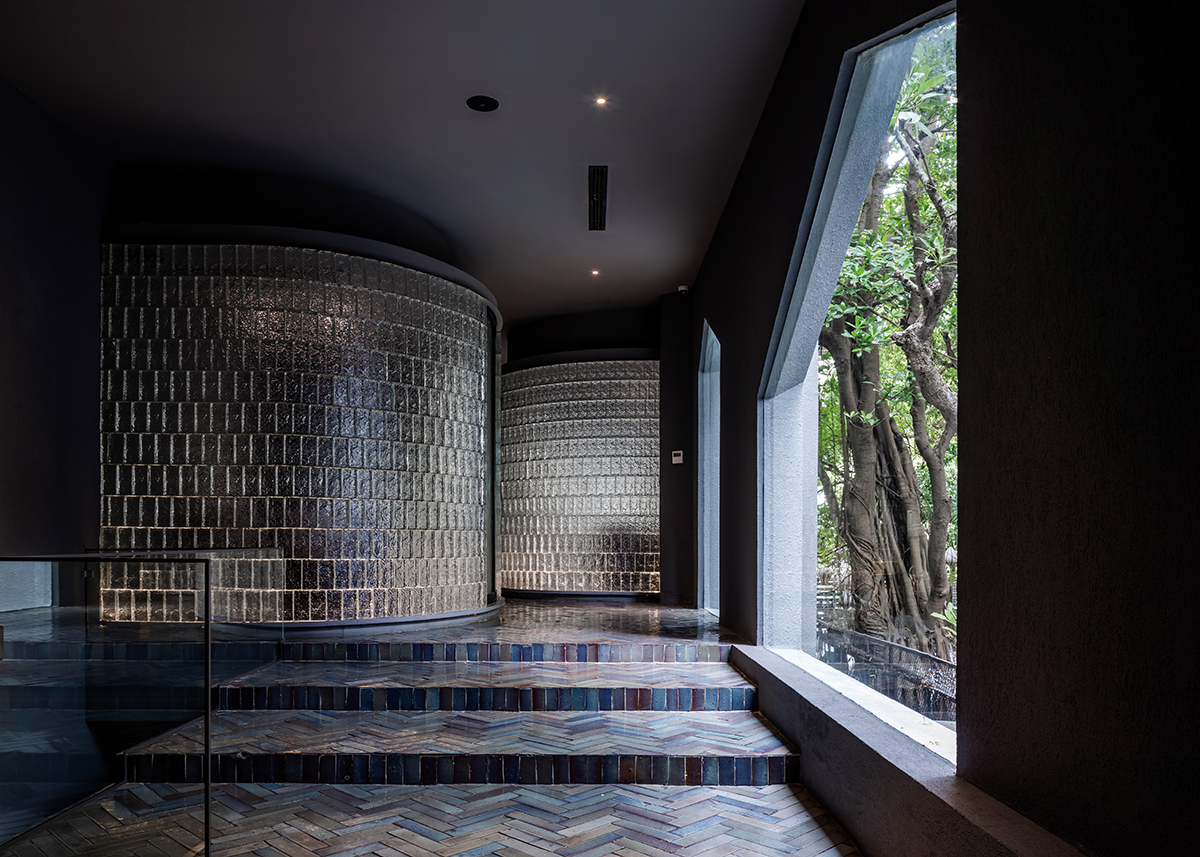 ⓒHiroyuki Oki
ⓒHiroyuki Oki
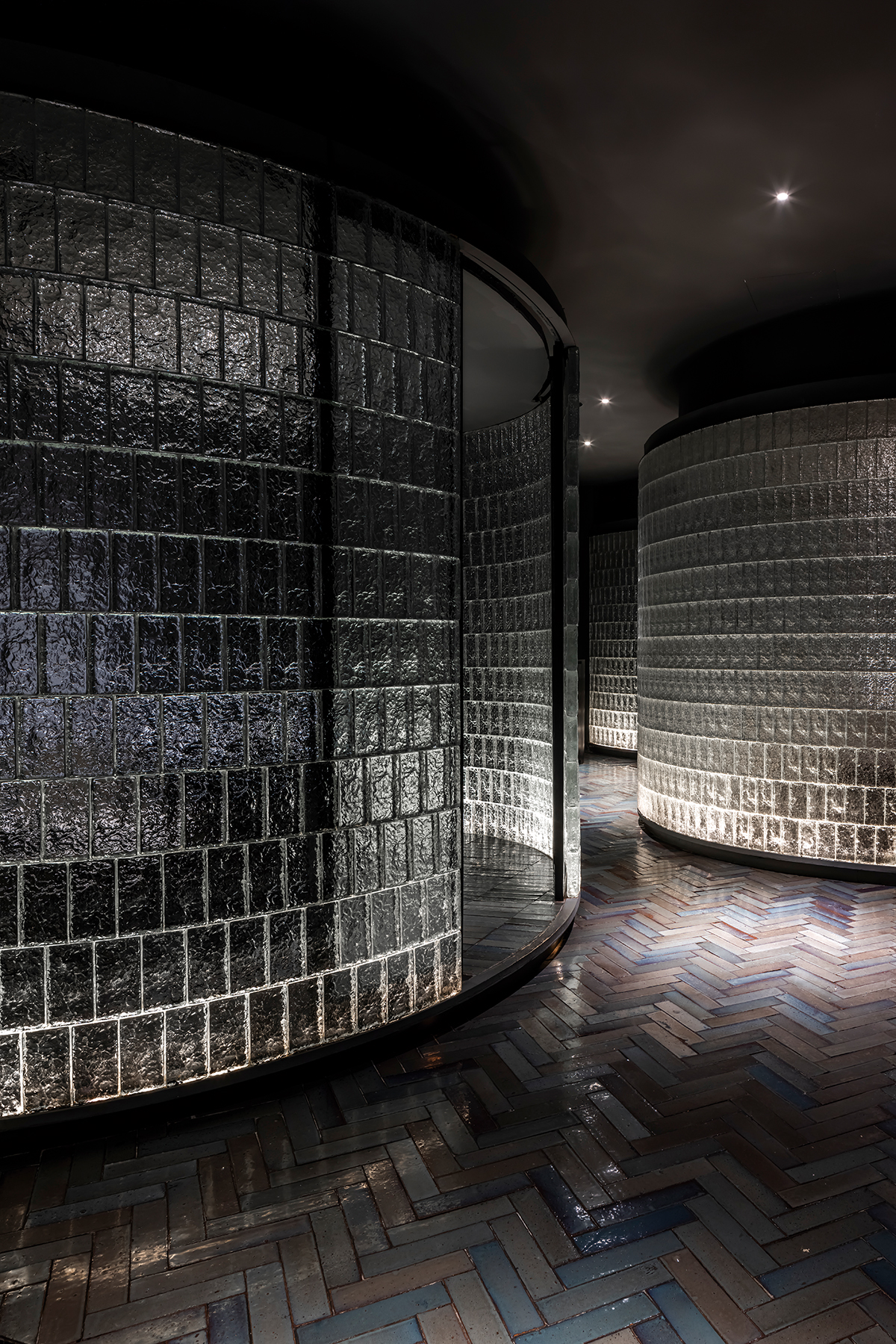 ⓒHiroyuki Oki
ⓒHiroyuki Oki
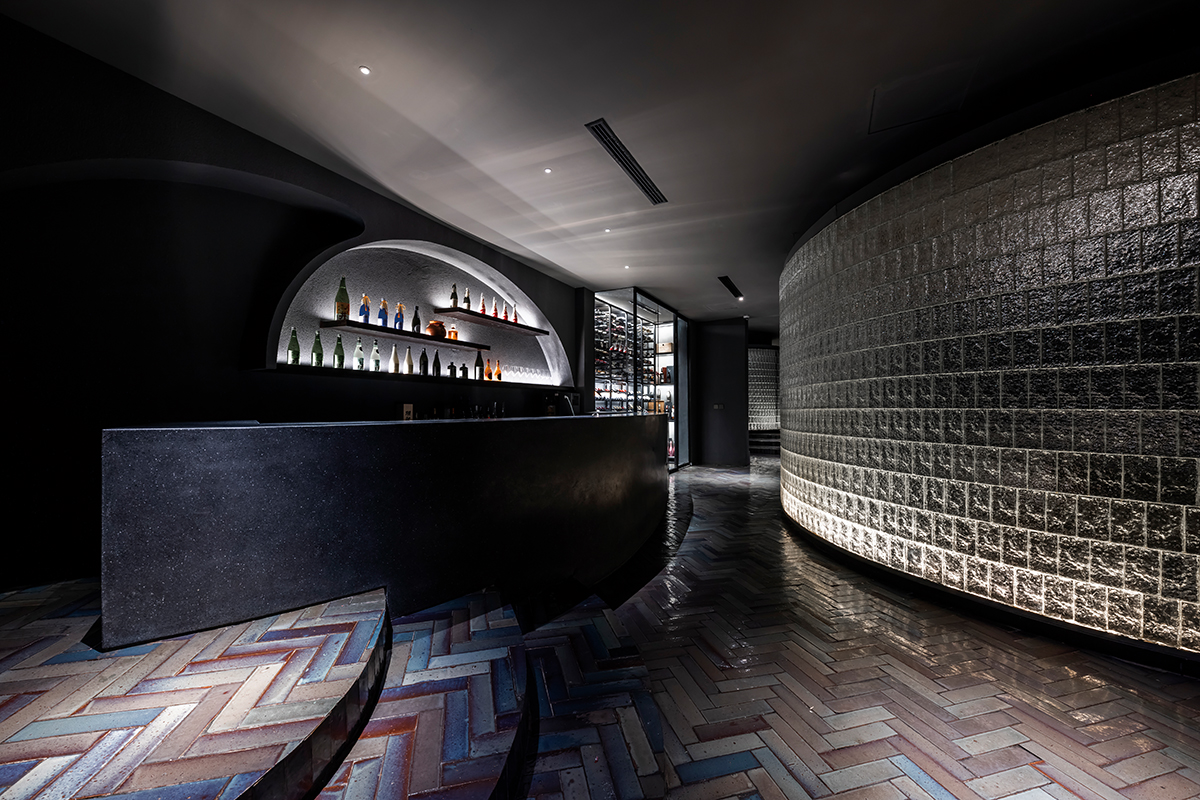 ⓒHiroyuki Oki
ⓒHiroyuki Oki
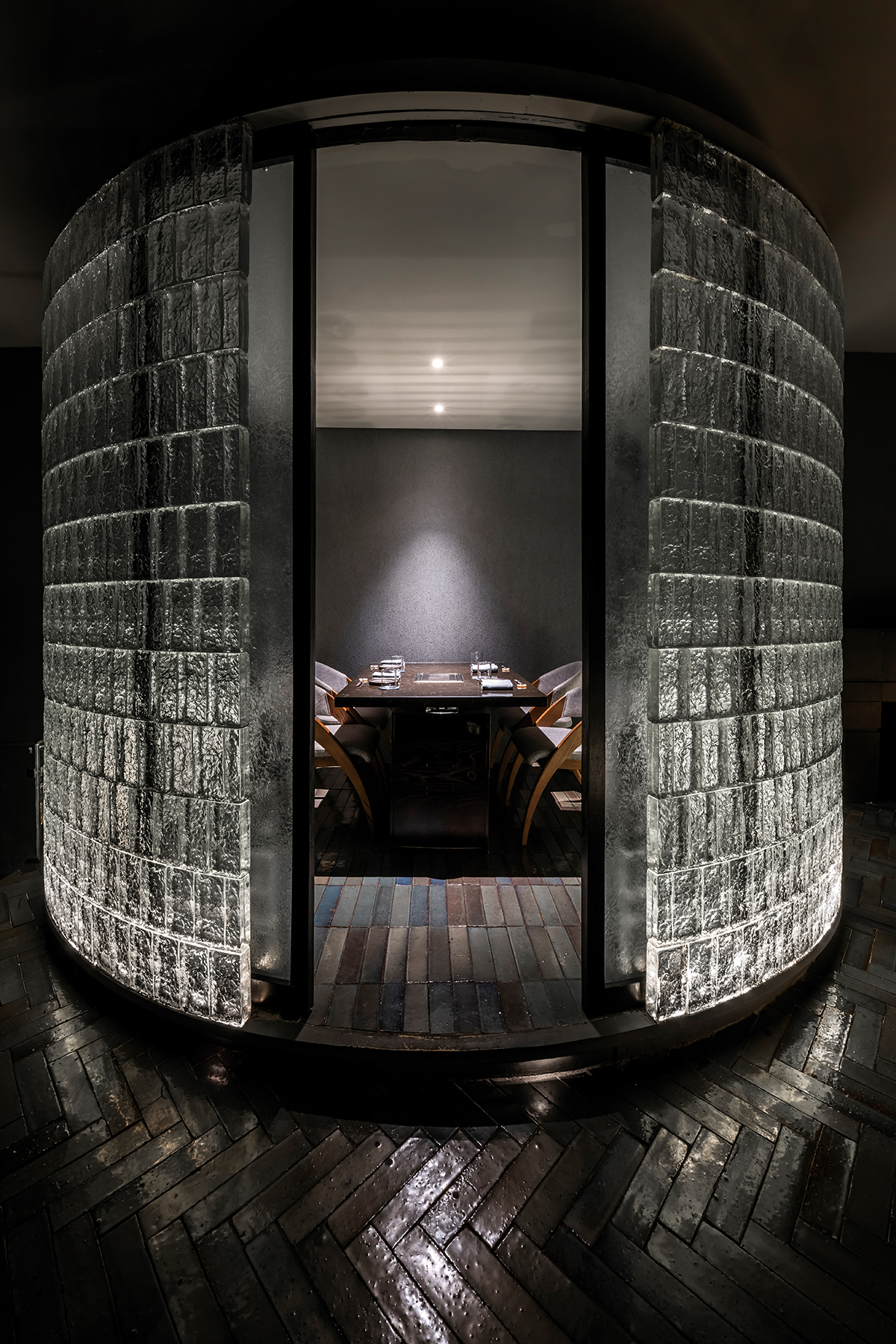 ⓒHiroyuki Oki
ⓒHiroyuki Oki
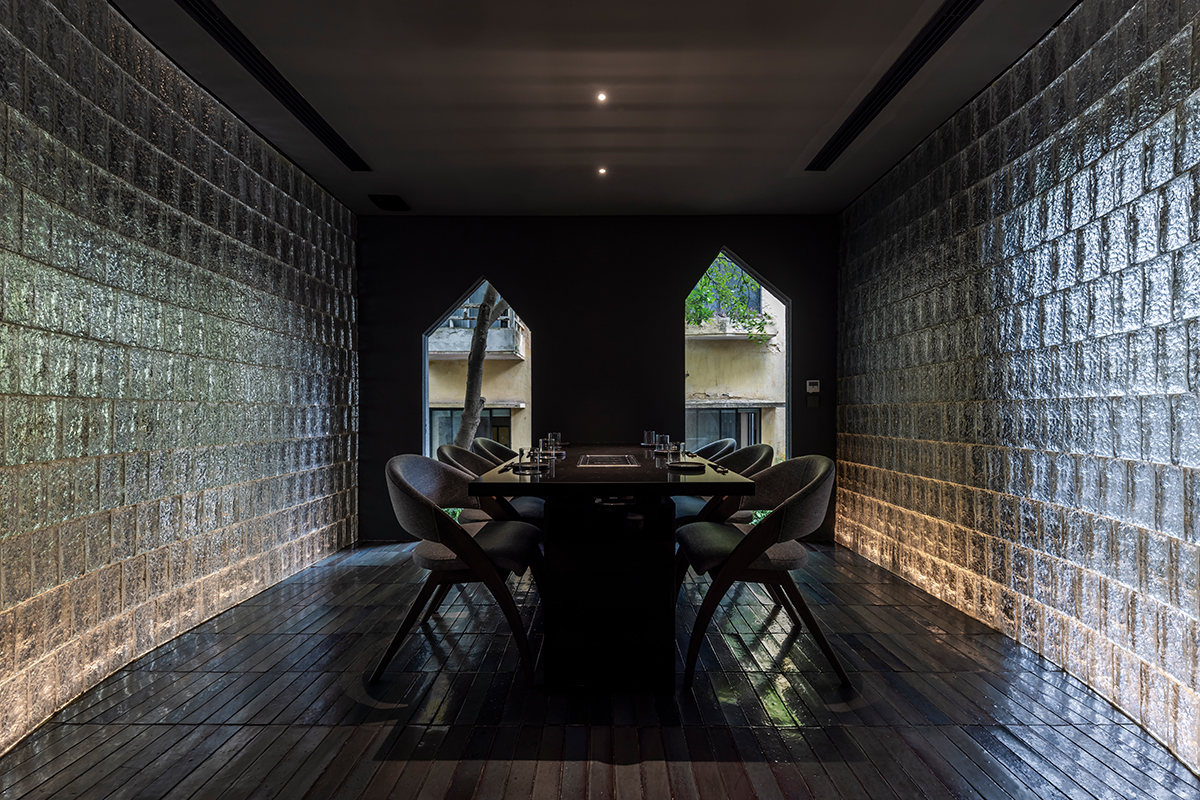 ⓒHiroyuki Oki
ⓒHiroyuki OkiThe entrance to the restaurant is via a garden under the shade of a large tree, interspersed with soft landscaping at a low level. The common dining area on the first floor continues to open to the outside landscape through the multi-faceted glass windows. The second floor is home to dining rooms with curved glass brick walls. The light from the bottom of the glass wall reflects off the entire wall, highlighting the crystal material's beauty and the lighting effect when viewed from inside the room and the walkway outside. A golden silk fabric-pressed glass wall in the middle separates the dining rooms on the third floor. Elliptical crystal lamps designed for the restaurant provide accent lighting for the third-floor private dining rooms.
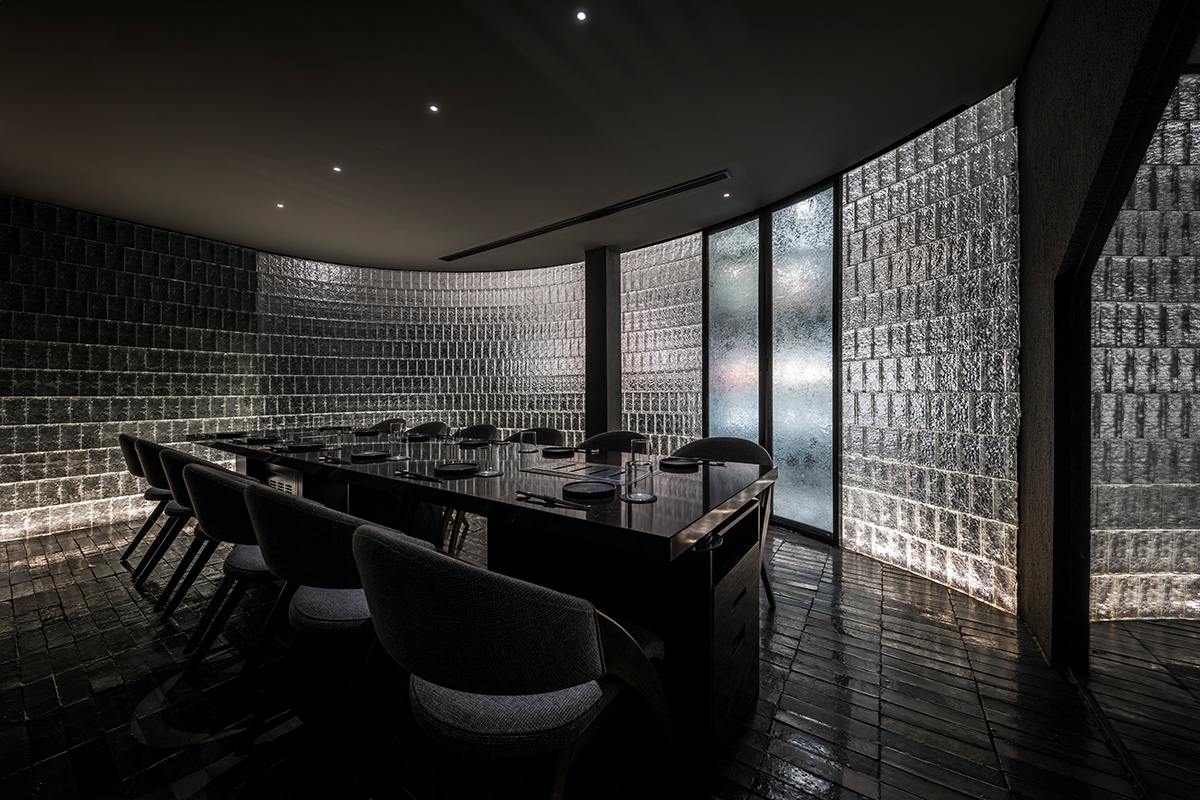 ⓒHiroyuki Oki
ⓒHiroyuki Oki
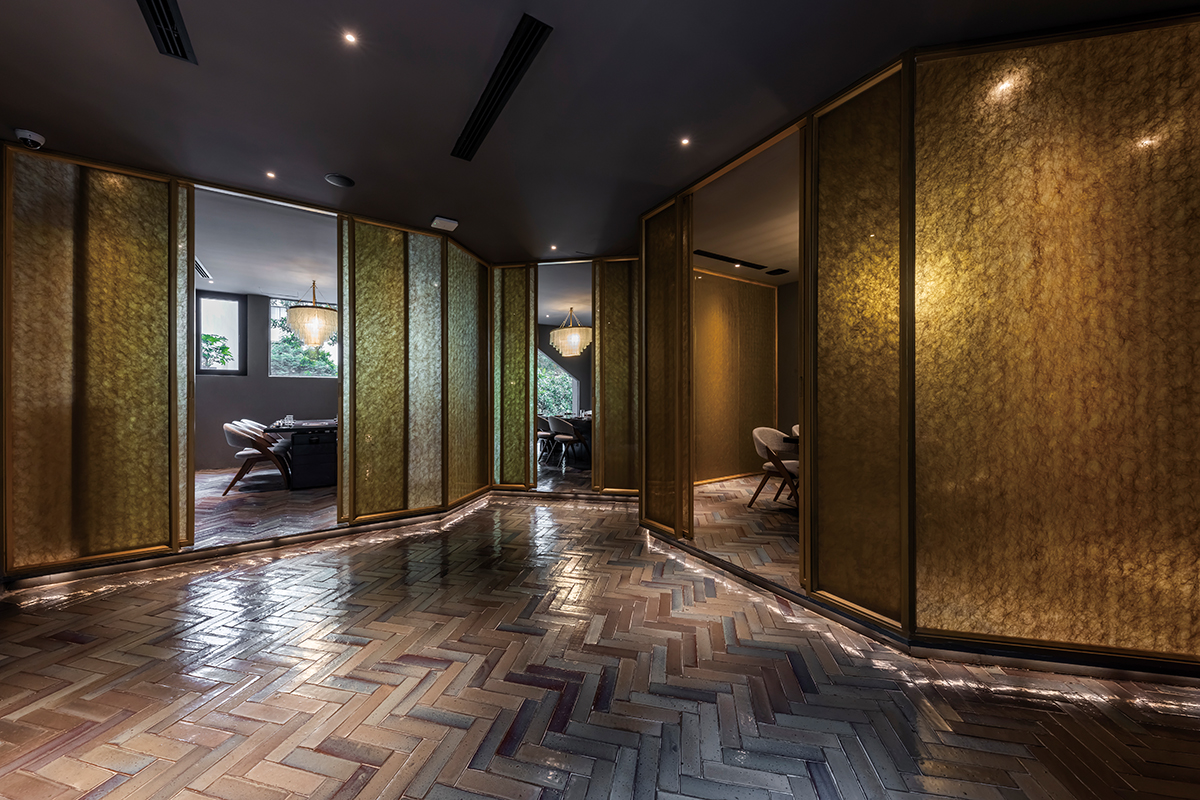 ⓒHiroyuki Oki
ⓒHiroyuki Oki
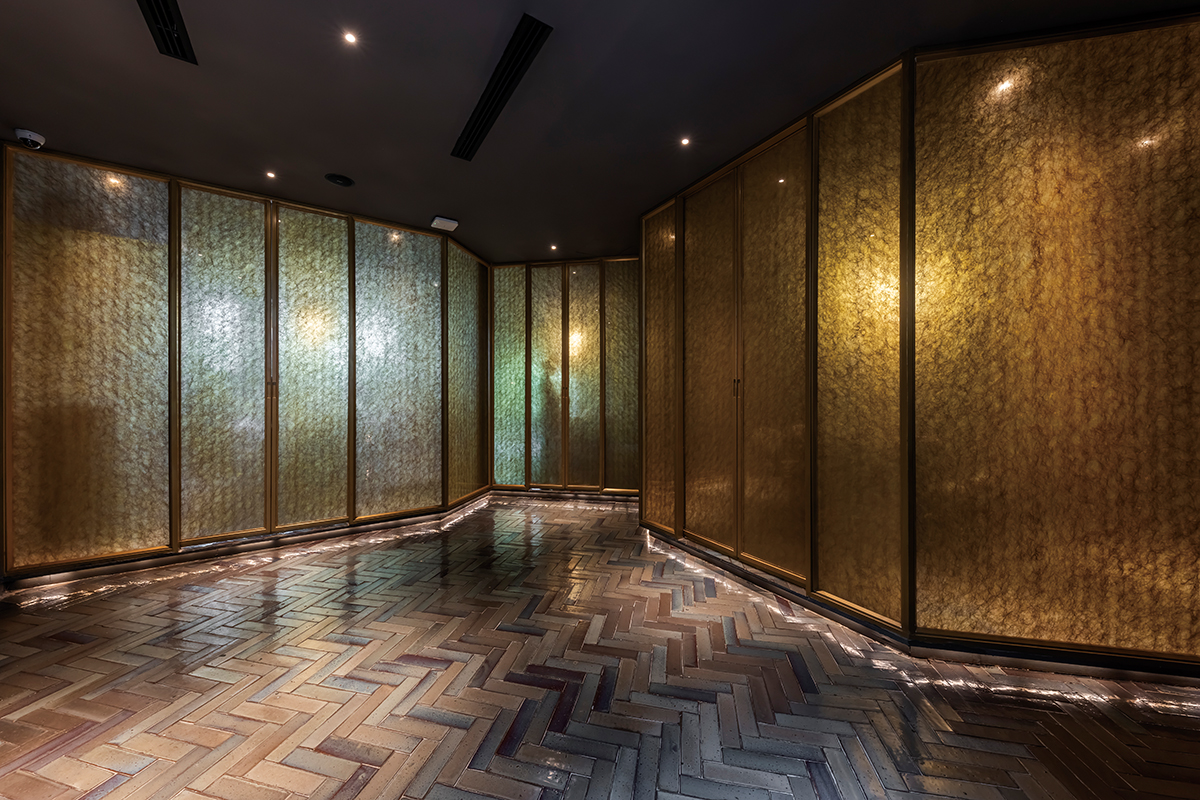 ⓒHiroyuki Oki
ⓒHiroyuki Oki2층으로 올라가면 곡선의 유리 벽돌로 꾸며진 레스토랑의 하이라이트 공간을 만날 수 있다. 외부의 채광은 내부 전체 벽을 통해 다각도로 반사되며 크리스털 본연의 아름다움과 조명 효과를 강조한다. 또한 곡선의 문은 거친 질감의 유리로 만들어져, 벽과 문의 일체감을 형성한다. 반짝이는 유리 소재와 상반된 색감의 바닥과 벽이 공간에 무게감을 더해 식사에 집중할 수 있도록 했다. 3층 공간은 색감을 한층 밝히기 위해 황금색 실크 원단을 압착한 유리벽을 활용했다. 유리벽은 공간의 통풍을 돕고 개방감을 높이면서도, 다른 룸과 명확한 구분을 이루어 프라이버시 보호에 효과적이다. 레스토랑을 위해 디자인된 타원형의 크리스털 램프가 황금빛 유리벽과 더불어 공간의 완성도를 높인다.
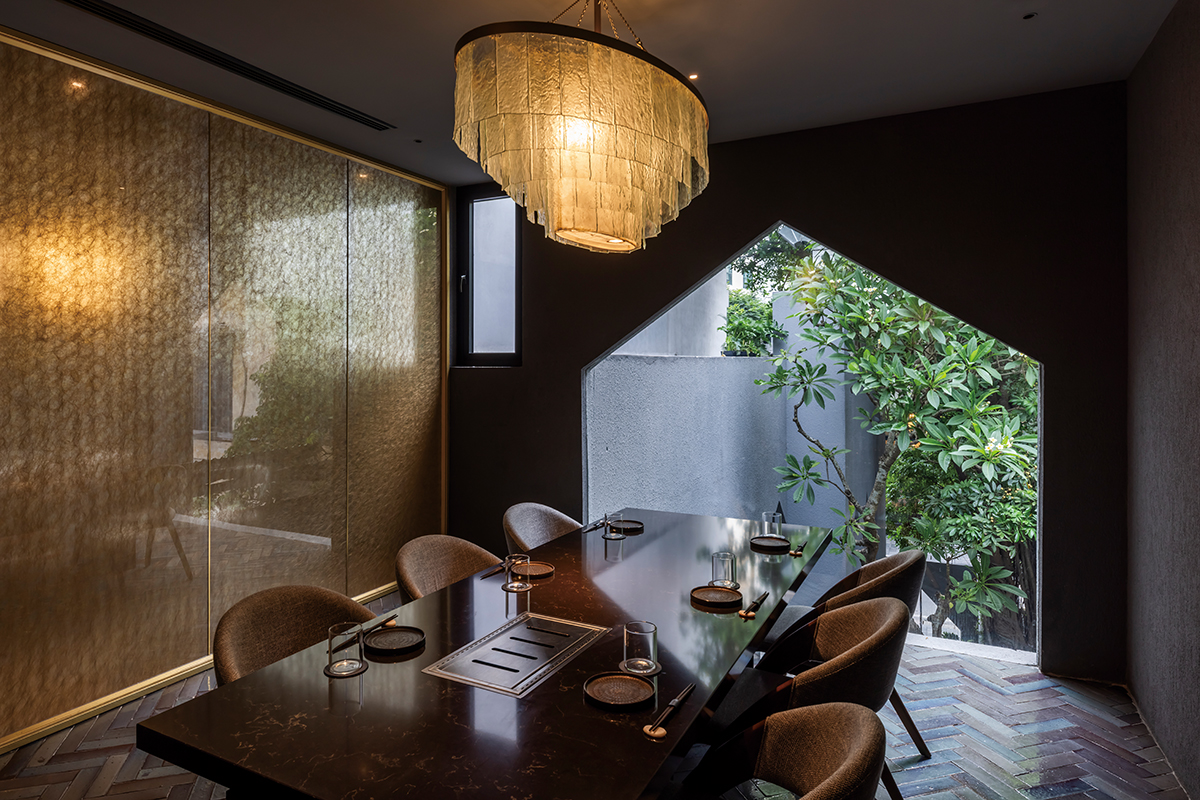 ⓒHiroyuki Oki
ⓒHiroyuki Oki
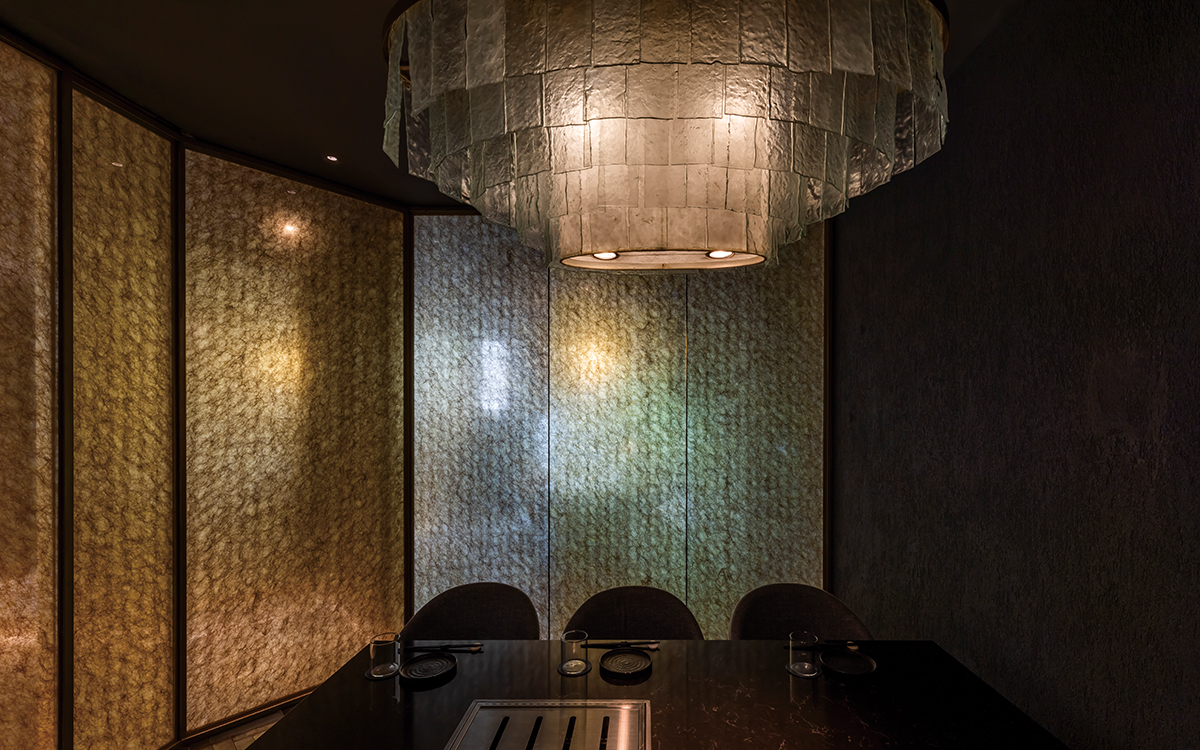 ⓒHiroyuki Oki
ⓒHiroyuki OkiNH Village Architects
WEB. www.nhvillage.netn
EMAIL. press.nhvillage@gmail.com
TEL. +0353955559 - 0916854727











0개의 댓글
댓글 정렬